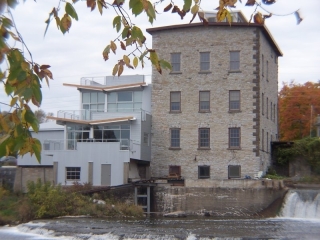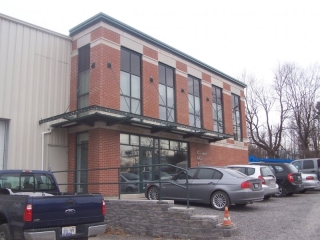Because of the structure’s additive growth (a joined chronology of styles and construction approaches) a distinctively contemporary new element was placed through the entire core of the mill. The building’s outer skin is triple width load bearing masonry which, because there never existed insulation or a vapour barrier of any kind, allowed the building to ‘breath’ and therefore not affect structural integrity of the wall. However, in order to provide an acceptable interior environment, a continuous interior 2 ½” cocoon of polyurethane spray insulation was introduced. These walls were purposely under-insulated in order to allow enough heat transfer through the masonry and thereby allow any trapped water vapour to evaporate out (i.e. not freeze and in turn damage the century old clay brick).
The third level clerestory and stair tower is constructed of clear anodized aluminum framed windows within a steel structure over which spans a single continuous barrel vaulted roof. This singular linear roof element constructed of exposed structural decking between arched laminated Douglas fir beams, together with clear lacquered steel with bolted wired mottled glass rails throughout, continue the established pallet of raw industrial materials. Exterior canopies and building signage are also constructed of a combination of reclaimed Douglas fir and galvanized steel. After over three years of construction, nearly 24 tenants work and live out of this one-time neglected warehouse.
Thoburn Mill Gallery
-
 Thoburn Mill, Almonte, Ontario
Thoburn Mill, Almonte, Ontario
-
 Thoburn Mill Boiler Room Addition, Almonte, Ontario
Thoburn Mill Boiler Room Addition, Almonte, Ontario
-
 Victoria Woollen Mill, Almonte, Ontario
Victoria Woollen Mill, Almonte, Ontario
-
 Evermore Weddings and Events Facility, Almonte, Ontario
Evermore Weddings and Events Facility, Almonte, Ontario
-
 Old Flour Mill, Almonte, Ontario
Old Flour Mill, Almonte, Ontario
-
 Heritage Court, Almonte, Ontario
Heritage Court, Almonte, Ontario
-
 St. Mary's Renovations, Almonte, Ontario
St. Mary's Renovations, Almonte, Ontario
-
 Canadian Hydro Components, Almonte, Ontario
Canadian Hydro Components, Almonte, Ontario
-
 S4 Potential, Almonte, Ontario
S4 Potential, Almonte, Ontario









