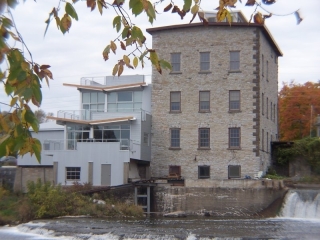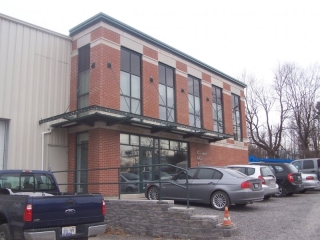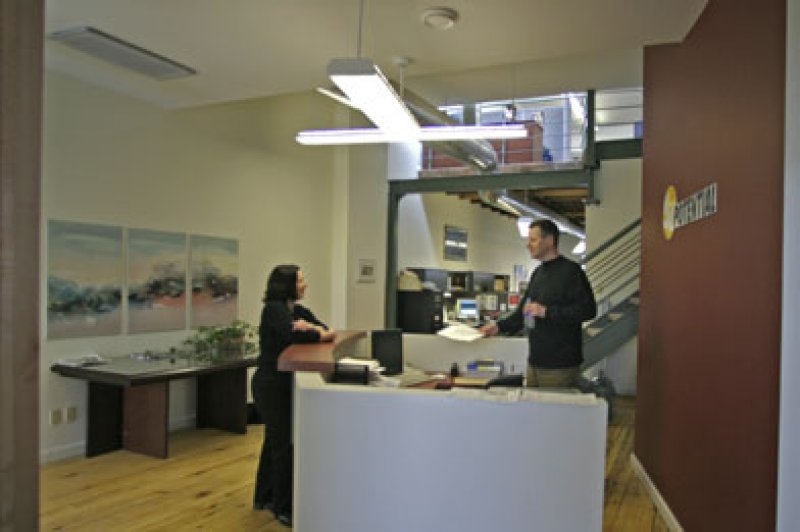This 3200sf ‘dual frontage’ development in the downtown core of Almonte involved the reconfiguring of both the upper levels of an existing c1900 commercial building. The combination of retail and ‘high tech’ office space includes a restored heritage front façade, interior mezzanine and modern overhanging rear annex. The building was further upgraded with significant structural reinforcing, new mechanical, electrical and computer networking infrastructure. The overhanging second level boardroom is sculpted in a very contemporary style to architecturally express the company’s corporate image and is slightly angled to address the orientation of the ‘back’ street. A full height corner window provides a dramatic view down Almonte’s main street while two interior glazed boardroom walls provide views of visitors arriving from the lower entry as well as an artistic display of historic photos in etched glass.
There exists an overwhelming stock of similar (once unutilized and architecturally faceless) “back ends” in just about every community. Realizing the exciting potential to complement and rediscover our built past inherent in these structures remains a source of tremendous satisfaction.
S4 Potential Gallery
-
 Thoburn Mill, Almonte, Ontario
Thoburn Mill, Almonte, Ontario
-
 Thoburn Mill Boiler Room Addition, Almonte, Ontario
Thoburn Mill Boiler Room Addition, Almonte, Ontario
-
 Victoria Woollen Mill, Almonte, Ontario
Victoria Woollen Mill, Almonte, Ontario
-
 Evermore Weddings and Events Facility, Almonte, Ontario
Evermore Weddings and Events Facility, Almonte, Ontario
-
 Old Flour Mill, Almonte, Ontario
Old Flour Mill, Almonte, Ontario
-
 Heritage Court, Almonte, Ontario
Heritage Court, Almonte, Ontario
-
 St. Mary's Renovations, Almonte, Ontario
St. Mary's Renovations, Almonte, Ontario
-
 Canadian Hydro Components, Almonte, Ontario
Canadian Hydro Components, Almonte, Ontario
-
 S4 Potential, Almonte, Ontario
S4 Potential, Almonte, Ontario


