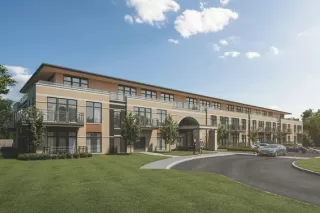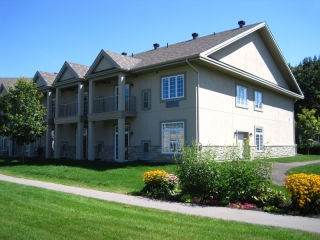This project involved the design and construction of two separate three-storey, 4,700 square foot semi-detached residences on a site located at the corner of Rosamond Street East and Shepherd Street in Almonte, Ontario. The design sought to create an residential architectural form that connects with the character of the surrounding island through the use of prominent gable ends, stone and horizontal siding. The site is steeply sloped along Rosamond Street East and the grade change has been utilized to provide a laneway with private garages for each unit on the rear, and a more modest two-storey front façade with front porch and canopy facing the designated heritage properties located across the street. Furthermore, all the required site parking is screened from view by the building massing and soft landscape features.
Coleman Island Residential Development Gallery
-
 Phase 2 Lanark Lifestyles Senior Apartments, Perth, Ontario
Phase 2 Lanark Lifestyles Senior Apartments, Perth, Ontario
-
 Phase 1 Lanark Lifestyles Retirement Home, Perth, Ontario
Phase 1 Lanark Lifestyles Retirement Home, Perth, Ontario
-
 Riverfront Apartments, Almonte, Ontario
Riverfront Apartments, Almonte, Ontario
-
Coleman Island Residential Development, Almonte, Ontario
-
 Orchard View by the Mississippi Retirement Centre, Almonte, Ontario
Orchard View by the Mississippi Retirement Centre, Almonte, Ontario
-
 Curry Park Apartments, Kemptville, Ontario
Curry Park Apartments, Kemptville, Ontario
-
 Garden Villa Retirement Residence, Chesterville, Ontario
Garden Villa Retirement Residence, Chesterville, Ontario
-
 Mills Supportive Housing, Almonte, Ontario
Mills Supportive Housing, Almonte, Ontario
-
 Orville Street Apartments, Stittsville, Ontario
Orville Street Apartments, Stittsville, Ontario

