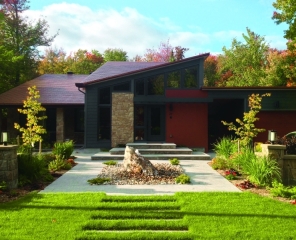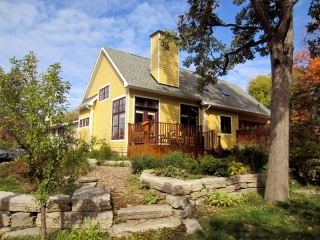Completed in 2003, this single family rural residence is situated at the head of the Indian River just outside of Clayton, Ontario. The site is somewhat elevated and contains a significant variety of native deciduous and coniferous trees as well as several outcroppings of exposed rock. The clients’ wish was for a ‘hasellah’ house (a Dutch word meaning “a feeling of happiness”). Equally important was the aim of creating a architectural form which could relate to the established local vernacular of simple gable roofed farm houses. A large wrap around porch, which includes a raised brow at the main entry steps, is supported by a series of ornamental trellised wood columns. Clad with yellow wood siding with floor to ceiling white framed windows, this 2200sf home is both light in appearance as well as bathed with interior natural light from all points within.
A compact plan centers around a wood burning stove on a flush hearth and gently curved wall of red slate. An open concept kitchen incorporates a window sill only inches from the counter as well as two sided glass upper cabinets to create as open a kitchen as possible. All the interior walls are kept white and are accented with wood window casing and two large central maple-clad beams at the ceiling of the main living space. All floor level windows have projecting wood sills and combine with interior detailing that is primarily clean and ‘Scandinavian’ in feel.
Gault Residence Gallery
-
 La Prairie Residence, Dunrobin, Ontario
La Prairie Residence, Dunrobin, Ontario
-
144 Malcolm Street, Almonte, Ontario
-
Norenberg Cottage, Big Rideau Lake, Ontario
-
 Revol Road Residence, Nepean, Ontario
Revol Road Residence, Nepean, Ontario
-
Calabogie Residence, Calabogie, Ontario
-
 Smith Coleman Residence, Almonte, Ontario
Smith Coleman Residence, Almonte, Ontario
-
 Cody-Rice Sears Residence, Almonte, Ontario
Cody-Rice Sears Residence, Almonte, Ontario
-
 Smith Residence, Mississippi River, Ontario
Smith Residence, Mississippi River, Ontario
-
 Cotnam Cottage, Eganville, Ontario
Cotnam Cottage, Eganville, Ontario
-
 Gault Residence, Tatlock, Ontario
Gault Residence, Tatlock, Ontario
-
 Farrier Residence, Almonte, Ontario
Farrier Residence, Almonte, Ontario
-
 Cleland Residence, Mississippi River, Ontario
Cleland Residence, Mississippi River, Ontario


