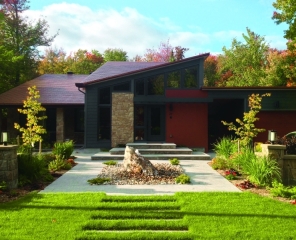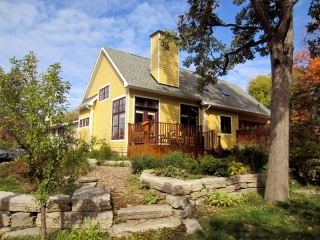An aesthetic, resembling a country manor house, is achieved through a collection of several gables of varying scales clad in either stone, board & batten or acrylic stucco. Extensive limestone masonry culminates in two identically sized chimneys (orientated at right angles to one another) one of which has a narrow window through its 4′-0″ core. Painted wood trellis columns appear at each of three covered porches and are designed to reference a similar element on from the Smith’s previous 19th century farmhouse nearby. The scale of the attached three bay garage is broken down by means of double sided through doors built to emulate a joined carriage house. General Contractor: Brian Howie, Masonry Contractor: Jerry Kean, Kitchen Design and Fabrication: John Brathwaite.
Smith Residence Gallery
-
 La Prairie Residence, Dunrobin, Ontario
La Prairie Residence, Dunrobin, Ontario
-
144 Malcolm Street, Almonte, Ontario
-
Norenberg Cottage, Big Rideau Lake, Ontario
-
 Revol Road Residence, Nepean, Ontario
Revol Road Residence, Nepean, Ontario
-
Calabogie Residence, Calabogie, Ontario
-
 Smith Coleman Residence, Almonte, Ontario
Smith Coleman Residence, Almonte, Ontario
-
 Cody-Rice Sears Residence, Almonte, Ontario
Cody-Rice Sears Residence, Almonte, Ontario
-
 Smith Residence, Mississippi River, Ontario
Smith Residence, Mississippi River, Ontario
-
 Cotnam Cottage, Eganville, Ontario
Cotnam Cottage, Eganville, Ontario
-
 Gault Residence, Tatlock, Ontario
Gault Residence, Tatlock, Ontario
-
 Farrier Residence, Almonte, Ontario
Farrier Residence, Almonte, Ontario
-
 Cleland Residence, Mississippi River, Ontario
Cleland Residence, Mississippi River, Ontario


